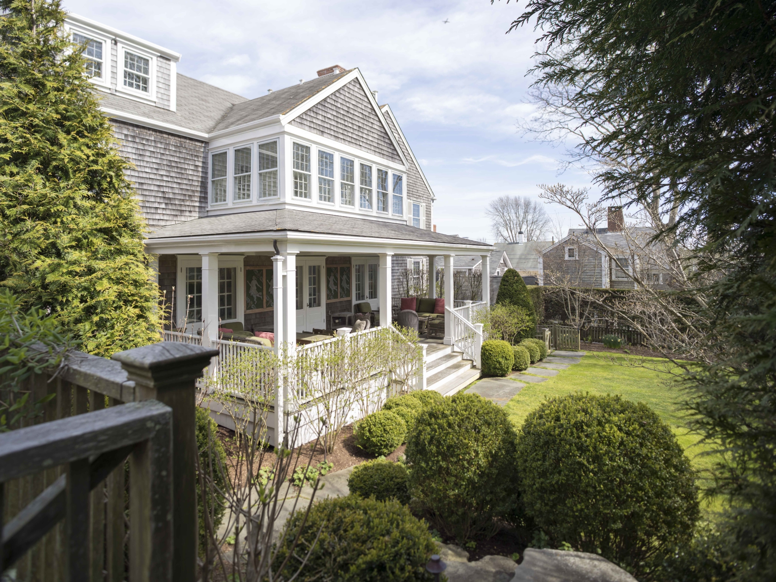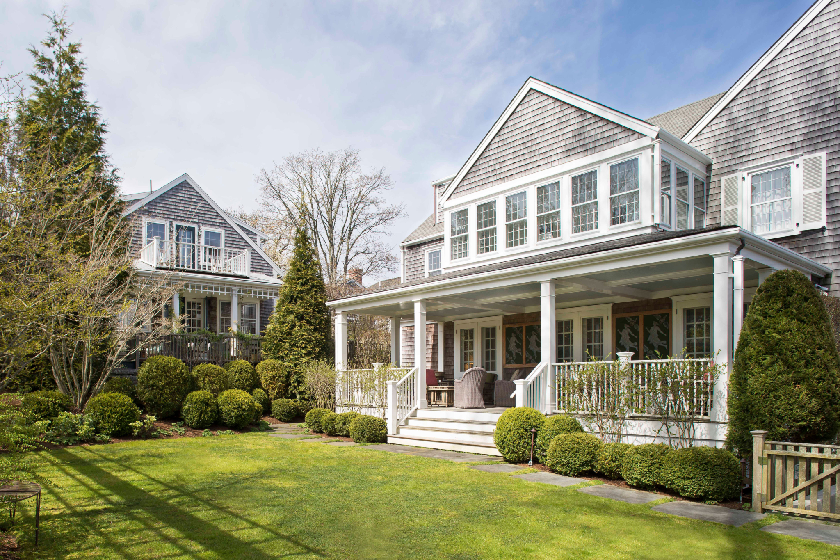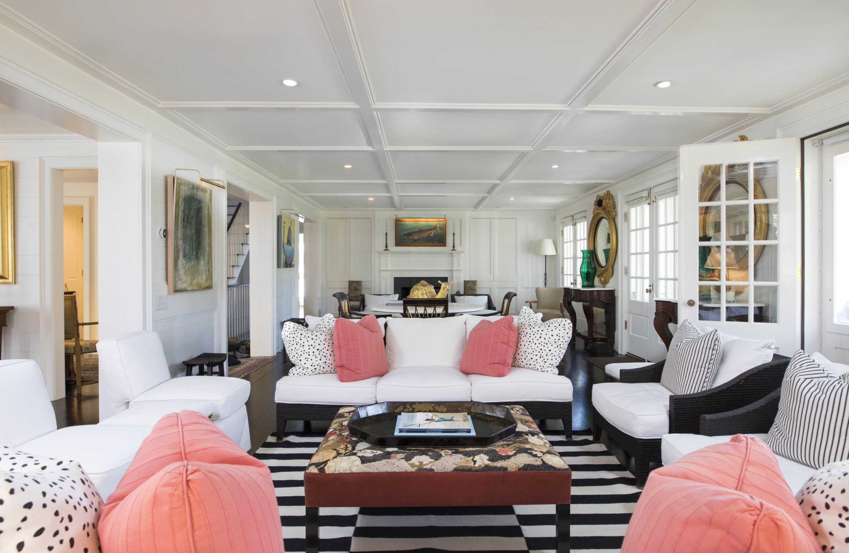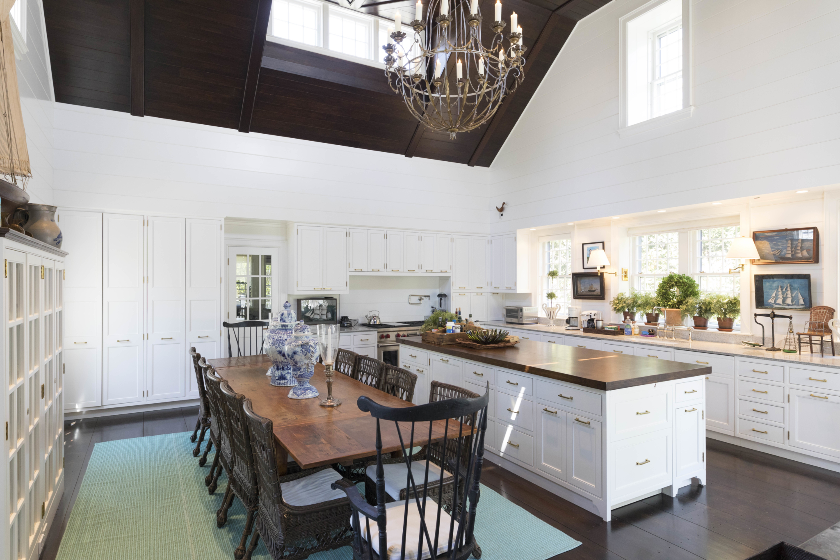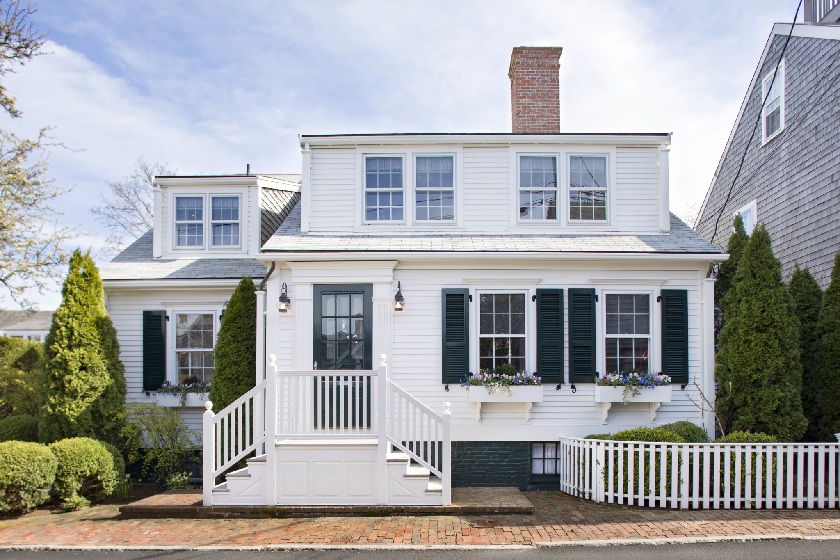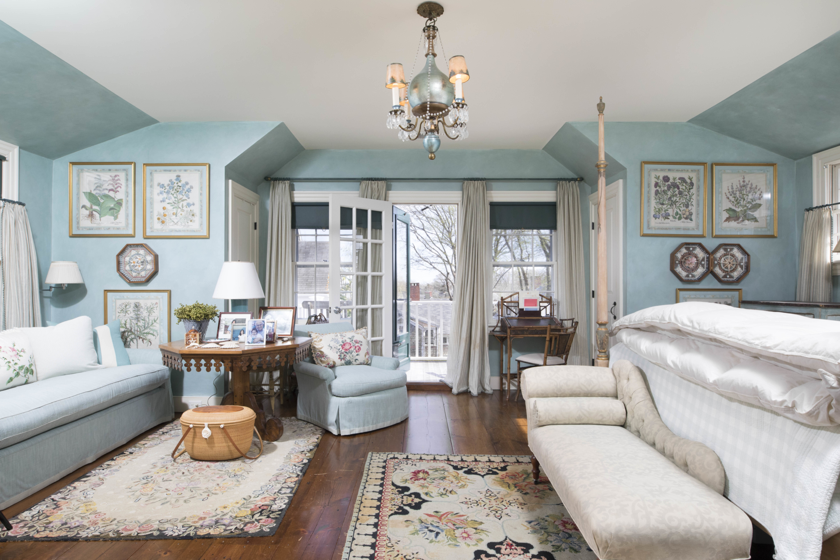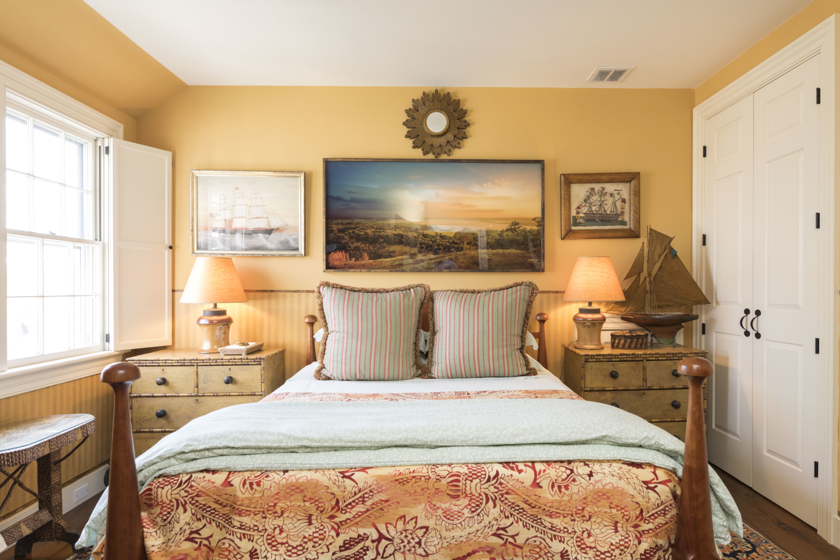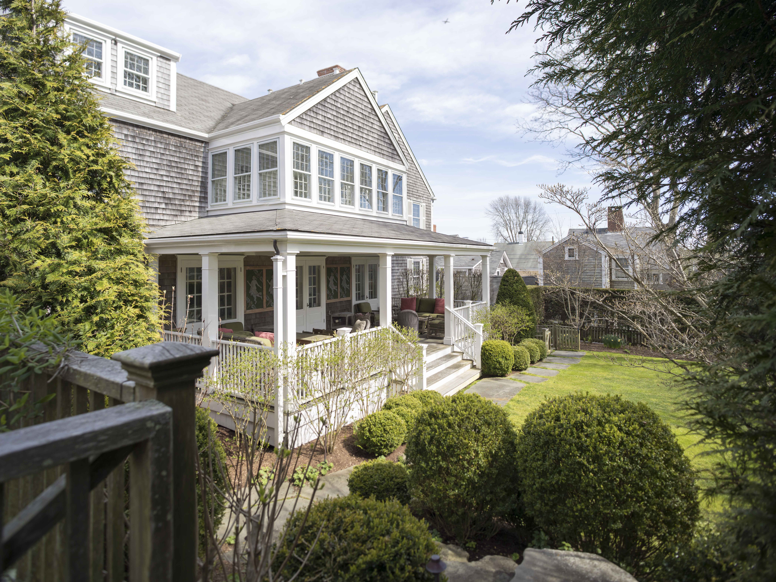1 Twin & 2 Farmer Streets, Nantucket
Presented by J. Brent Tartamella
First time on the market in this century, aspirational homeowners will be smitten with this multi-generational estate situated in the coveted Fair Street neighborhood of Nantucket. Brent Tartamella of Fisher Real Estate takes us on an exclusive guided tour of each homes first floor. To learn more, see the video on the Fisher Real Estate website.
Stunning is an understatement, when you first catch a glimpse or this multi-faceted property, meticulously renovated with impeccable craftsmanship that honors its historical pedigree. The two houses, on two plots, boast 11 bedrooms and over 10,000 square feet of interior living space – making a magical summer enclave and a one-of-a-kind island estate that would be difficult to duplicate. 2 Farmer Street lends itself to a more formal, historical feel, while the Shaker-style home on 1 Twin Street offers a more relaxed, contemporary living environment.
First Floor: Farmer Street As you enter this exquisite home, your attention is immediately drawn to the hand painted, shell inlaid dining room completely lit by candlelight. Flowing through to the rear and you have an open living room with multiple sitting areas. The chef ’s kitchen offers a center island, informal dining area and fireplace, with French doors which lead to a beautiful terrace, plus it’s the gateway to the Twin Street yard and transitional garden space. Twin Street: From the first floor living room with beautiful wide pine floors, there are three sets of French doors that lead to an oversized porch and spacious yard. On the other side of the great room is a dining room which can access a garden area and a porch. The piece de resistance of this property is the gourmet kitchen. The space offers shiplap walls, a vaulted stained-wood ceiling and architectural lines that mimic the original barn that once stood in this space. Additional features on this floor are a front parlor and a powder room that utilizes reclaimed-wood from the original attic floor on the powder room’s walls and ceiling.
Second Floor: Farmer Street: Three bedrooms are located on the second floor. The en-suite master with fireplace and walk-in closet is perched to the rear and overlooks the entire property from this comfortable balcony. Two bedrooms share a hall bath and the second-floor laundry closet is also on this level.
Twin Street: The landing area, leads to two bedrooms, a laundry room and full bath by a stunning master bedroom. The master suite is accentuated in pink hues with a custom walk-in closet. On the west side of the master bedroom is a stunning sun porch with windows on three sides.
Third Floor: Twin Street: The third level of this home features its own suite and living area. This space offers a comfortable living room, full bath and a walk-in closet area that leads to the bedroom. The roof walk accessed from this space offers stunning views of downtown.
Basement: Farmer Street: The lower level of this home has a playful kids’ room, two additional bedrooms with a shared bath and an additional entertainment space that could double as a home office. A unique feature of the lower level is the impressive workshop and storage room.
Bedrooms: 11
Bathrooms: 7
Price: $17,995,000
For more information contact: J. Brent Tartamella at 508-901-0191 or @brenttucket on Instagram.

