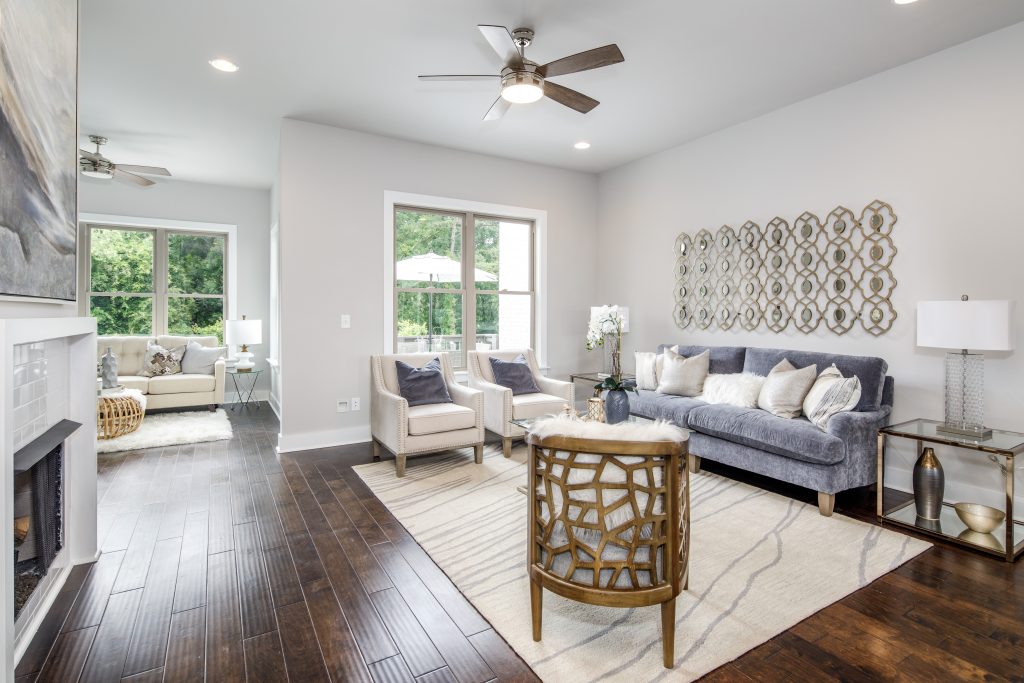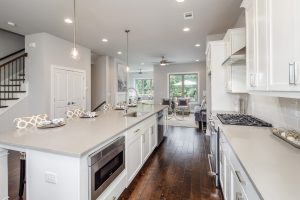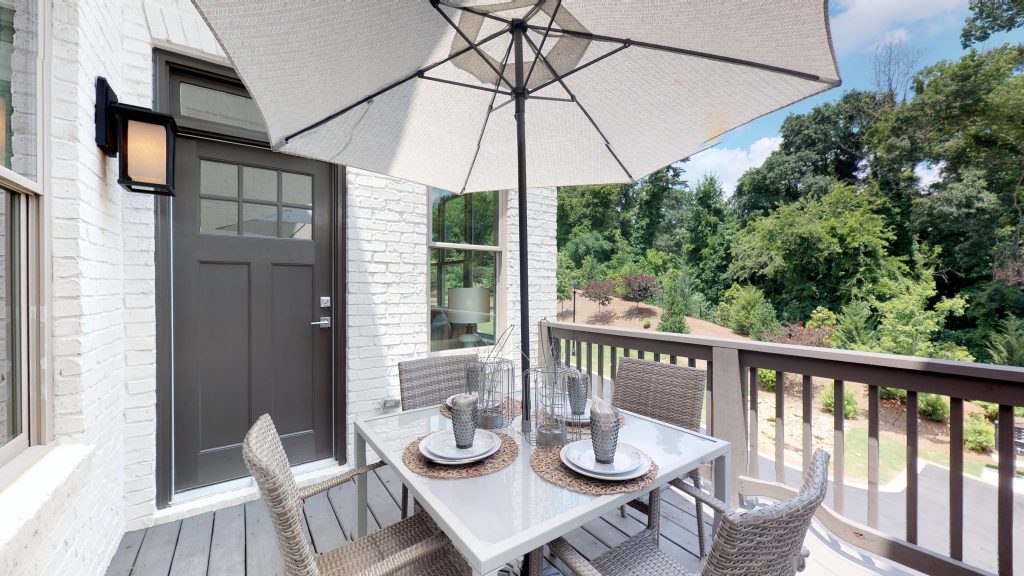Set in a tranquil, wooded area with breathtaking views of nature, Reserve at City Center by Rockhaven Homes is a new, high-end townhome community in Sandy Springs, designed for people who want to work and play in the city and be within walking distance of home.
“It really is a unique opportunity for a select few buyers,” says Steve Owen, vice president of sales and marketing for Rockhaven Homes.
The small, private community is conveniently located within minutes of major roadways Georgia 400 and I-285 for quick and easy access to Buckhead, Midtown and downtown Atlanta.
“It’s city living, but you’d never know it by looking out the back window,” says Taylor Smith, agent with Engel & Völkers Buckhead, who has sold multiple homes at Reserve at City Center. “You can hear the birds chirping, take your dog out back, and walk 15 minutes down the street to your favorite restaurants.”
“It really is a unique opportunity for a select few buyers,” – Steve Owen
Reserve at City Center is about two blocks from Sandy Springs’ new downtown area, City Springs. When it’s completed, City Springs will be home to city hall, retail stores, fine dining, fitness boutiques, luxury apartments and a performing arts center.
“We’re the only townhouses for sale within a two-block radius of the new City Springs project,” Smith says. “Most everything else in that area is luxury apartments.”
Located at 6079 Boylston Drive NE, Reserve at City Center has an Atlanta address, but is located in the ZIP code homeowners want to be in, Sandy Springs, says Brad Hughes, vice president of acquisition and development for Rockhaven Homes, noting that the schools are good, the hospital is nearby and everything you could possibly need is in walkable distance from home. “At 15 units, it’s not a massive development, but it has an exclusive feel to it.”
Hughes estimates the townhomes will be completed by September or October.
Take a look inside
Reserve at City Center will consist of four buildings that house from four to six townhomes. Three of the seven units built on spec have already been sold by Smith’s predecessor at Engel & Völkers. “The new homeowners all say the same thing,” Smith says. “They were attracted to these units because it’s convenient to anywhere they want to go around Atlanta.”
Since construction has not yet begun on the fourth building, Smith says there is still time for buyers to customize structures and finishes.
Priced from $585,000 to $615,000, these modern, three-level, townhomes are 2,435 square feet and include:
- White brick exteriors on all four sides with individually gated front yards and greenery out back
- A two-car garage with room on the driveway for two to three more cars
- Open concept floorplans
- Upgraded appliances and finishes
- Three bedrooms (each with its own en suite) and three-and-a-half baths
- A pocket office
- Wide plank, dark hardwood floors throughout the main level and stairs, and carpeting everywhere else to add warmth
- Outdoor living space, perfect for grilling or entertaining
Each level of the townhouse has its own separate, WiFi-enabled Honeywell thermostat that can be controlled through any Internet connection.
“You can set each level to any temperature you want,” Smith says. “You’re not going to get those hot or cold spots throughout the house that you may find in older units or units that only have one or two thermostats.”
A feeling of comfort
Entering the home through the garage brings you to the lower level, a foyer that serves as the “drop zone” for coats, book bags, umbrellas and shoes, Owen says. It also has a bedroom with a full bath, ideal for guests, teenagers or anyone who wants a larger office.
“In most townhomes, you are either looking at other units or looking at someone’s driveway. Here you see wooded spaces and not your neighbors.” – Taylor Smith, Engel & Völkers Buckhead
Up the stairs is the second (main) level, where homeowners can take a moment to relax or entertain friends and family. “The open concept maximizes the most important areas of the home: kitchen, breakfast/dining space, pocket office and family room,” Owen says.
The kitchen has an oversized island that increases seating and large windows that draw in sunlight and views of lush greenery.
“In most townhomes, you are either looking at other units or looking at someone’s driveway,” Smith says. “Here you see wooded spaces and not your neighbors.”
Standard in all kitchens will be 42-inch shaker style cabinets with full overlays, stainless steel appliances, quartz countertops and pendant lighting. The dining area flows into the family room. “It’s the perfect space for entertaining,” Owen says. “Everyone can still be within eyeshot of each other.”
The third floor includes a generously sized guest bedroom with full bath and walk-in closet, a laundry room, and an owner’s suite with large walk-in shower, soaking tub, double vanities with quartz countertops and oversized windows with incredible views.
“The opportunity to look out of your master bedroom window, be in the heart of the city and see nothing but the woods is pretty unique and rare,” Owen says.
Meeting the needs of the market
Hughes believes affordably priced homes are missing from the housing market, not just in Atlanta but across the nation.
“Whoever can deliver the value, quality and architecturally appealing product will be the winner,” he says, noting that demand is high and the outlook is bright for new construction in metro Atlanta.
According to Hughes, Rockhaven Homes has been able to be successful by understanding what customers want, and delivering it to them.
Read more from our Tech issue
- Cover Story: Starting a tech revolution in real estate
- Smart home technology is the new standard
- The real estate sign — now redesigned with modern tech
- Wire transfer fraud: What agents can do to prevent it
- Survey: Atlanta agents talk real estate technology



