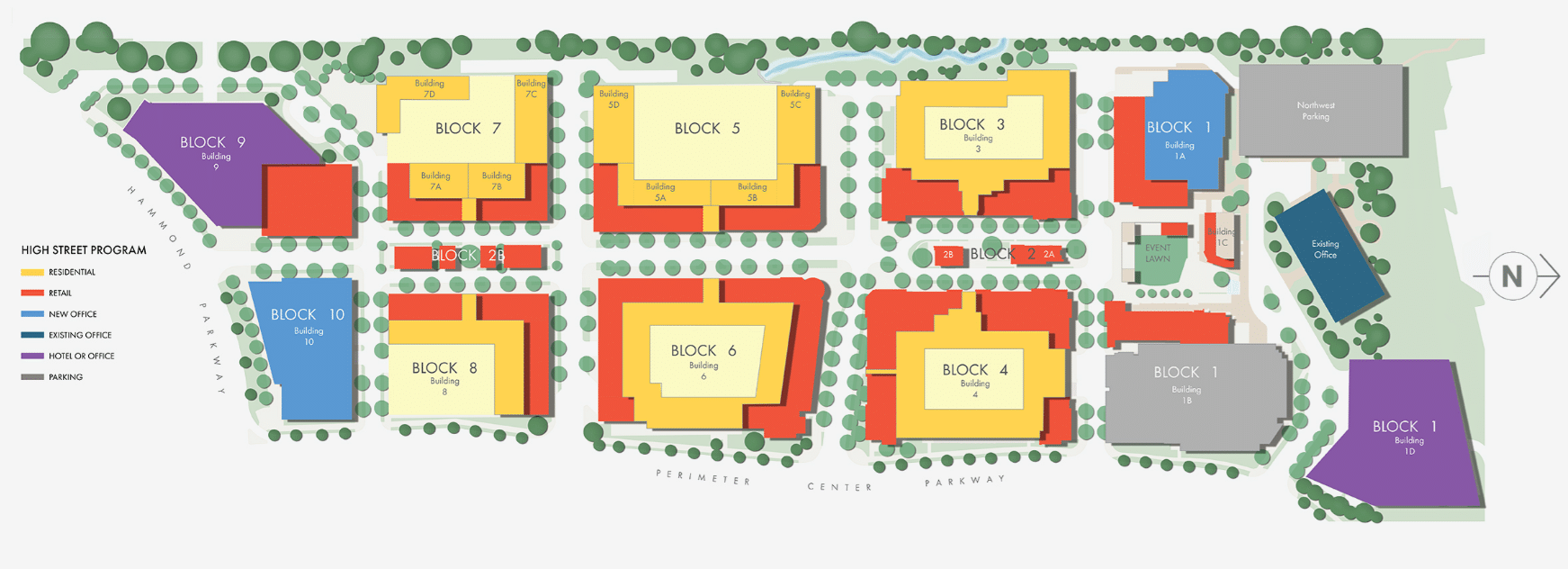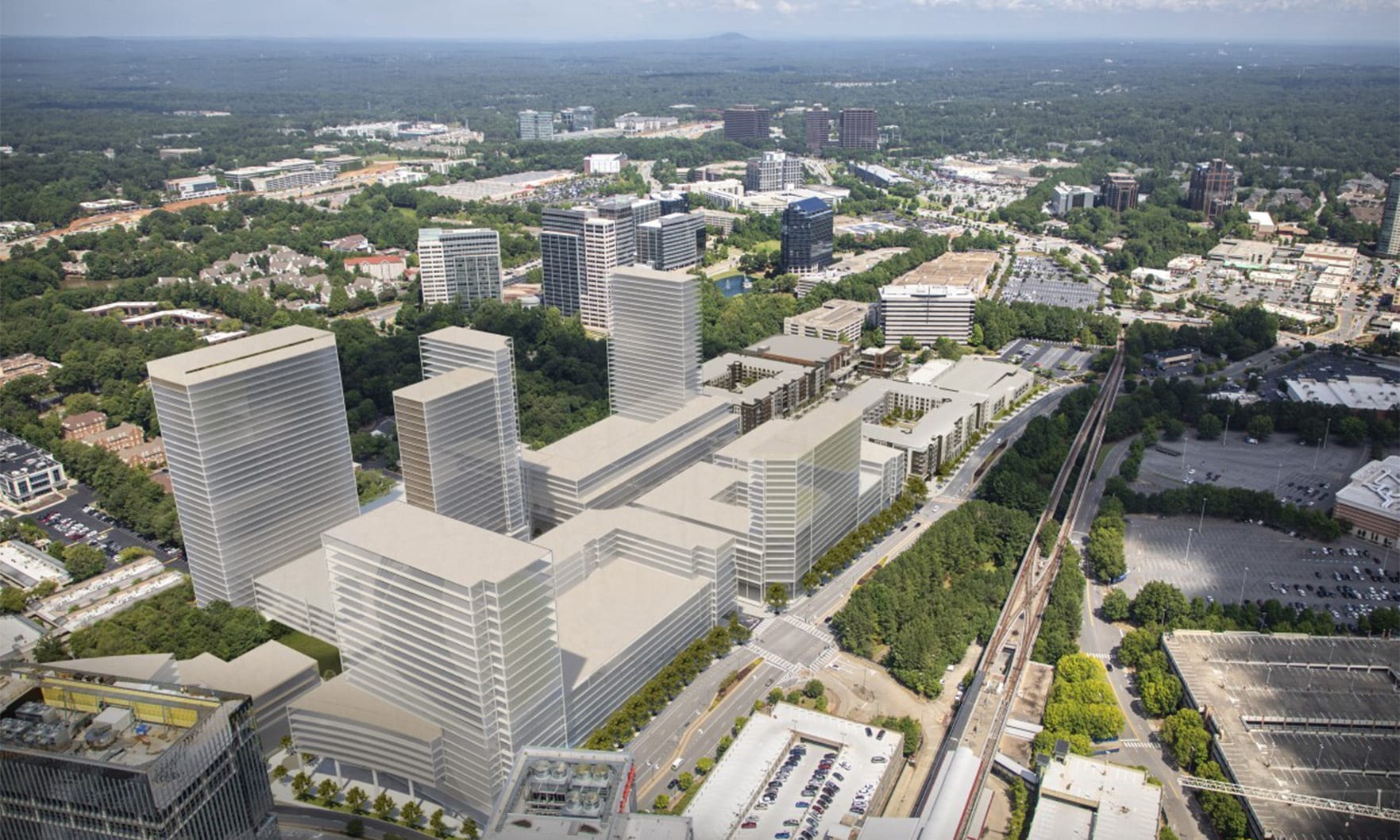Phase one of the High Street mixed-use development in Atlanta’s Central Perimeter has topped out, marking a significant milestone in the $2 billion megaproject.
The first phase will include 598 apartments, 150,000 square feet of retail space, 90,000 square feet of loft offices and numerous gathering places, including a signature park and ice-skating rink. The transit-oriented project is tied into the Dunwoody MARTA station.
“The topping out of High Street’s first phase represents years of hard work by a team united by a vision to deliver a world-class mixed-use destination,” said James Linsley, president of GID Development Group, which is leading the project with Brasfield & Gorrie handling construction. “With its dynamic design and vibrant, walkable public spaces, High Street will emerge as a new town center for the region, bringing the community together to shop, dine and spend time together in a shared urban environment. The project is progressing very well, and we couldn’t be more excited for next year.”

Ultimately, the 36-acre development is expected to encompass eight million square feet of space, including 3,000 residences, 400,000 square feet of retail, 672,000 square feet of office and 400 hotel rooms. Courtesy of High Street.
So far, High Street’s mix of entertainment venues and restaurants includes Puttshack, The Hampton Social, Agave Bandido and Cuddlefish.
“We are ecstatic about the response from innovative retailers and restaurateurs interested in being part of this game-changing development,” said Molly Morgan, senior vice president of retail leasing for JLL’s 10twelve. “This is going to be a retail and entertainment district unlike anything in the Southeast, and we look forward to announcing more exciting additions to our tenant mix in the coming months.”
Ultimately, the 10-block, 36-acre development is expected to encompass eight million square feet of space, including 3,000 residences, 400,000 square feet of retail, 672,000 square feet of office and 400 hotel rooms.
“The sheer size of the project is something to behold and given our work on some of Atlanta’s largest mixed-use developments, that really speaks volumes about GID’s vision for High Street and what it will do for this region,” Brasfield & Gorrie Senior Project Manager BJ Haisten said.


Researching my next endeavor!